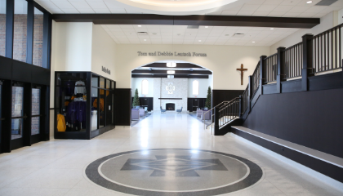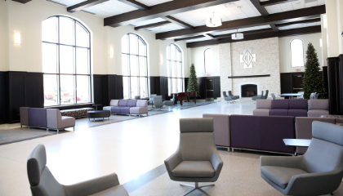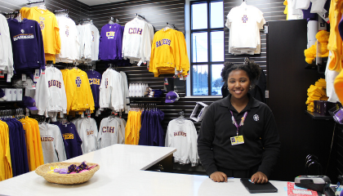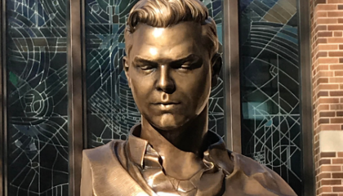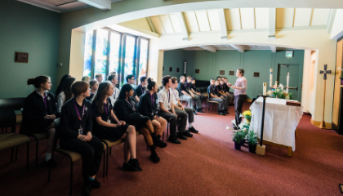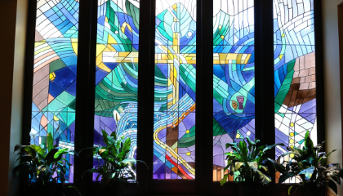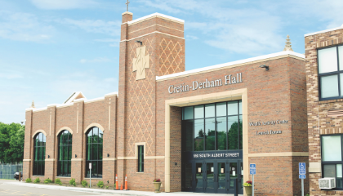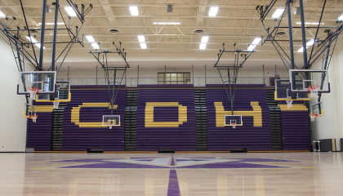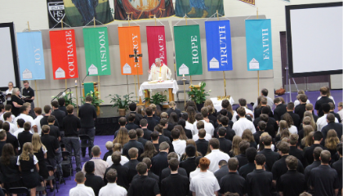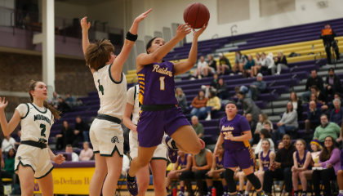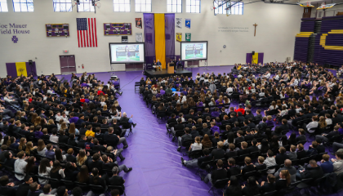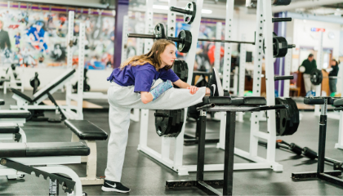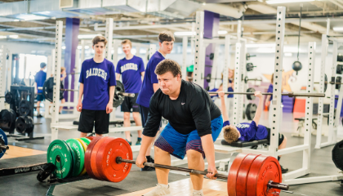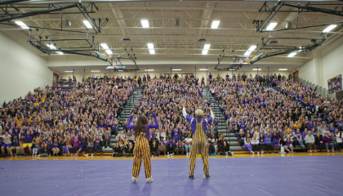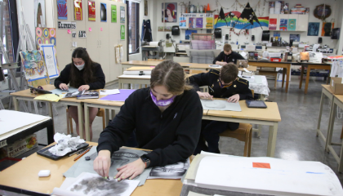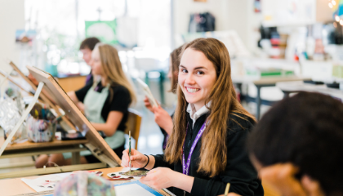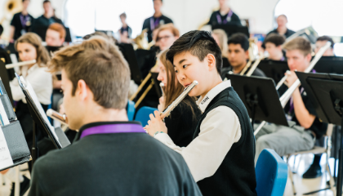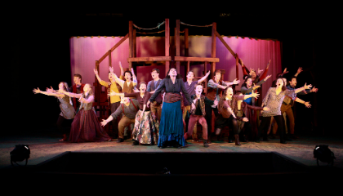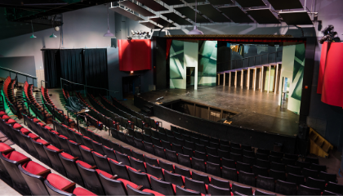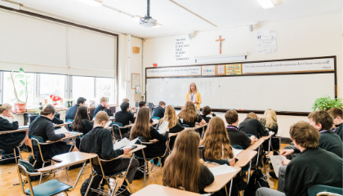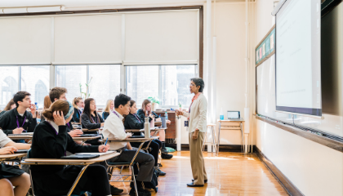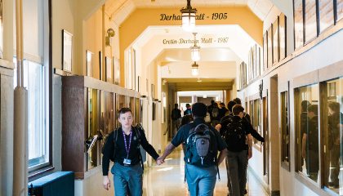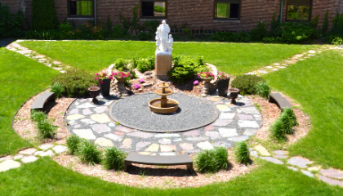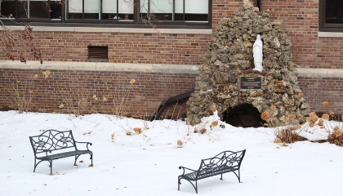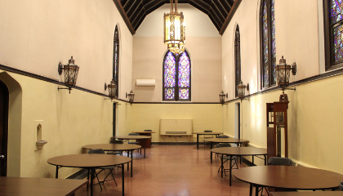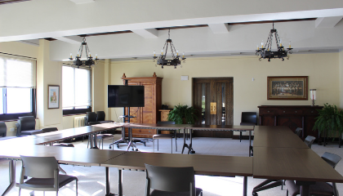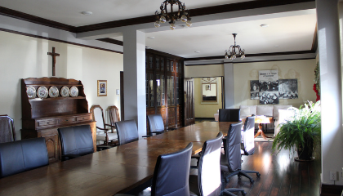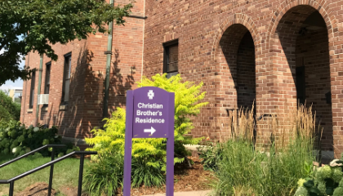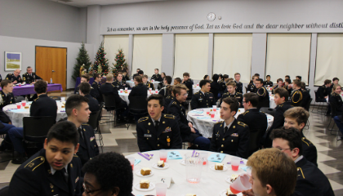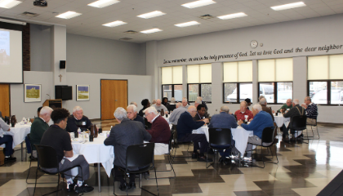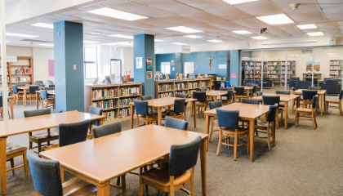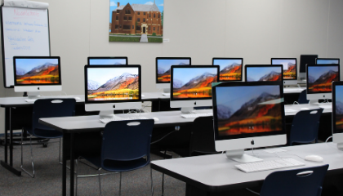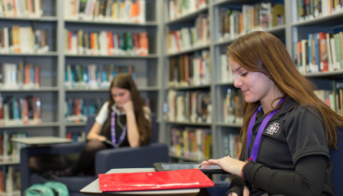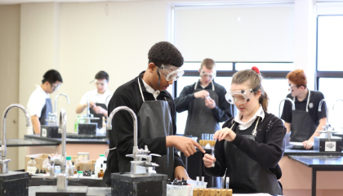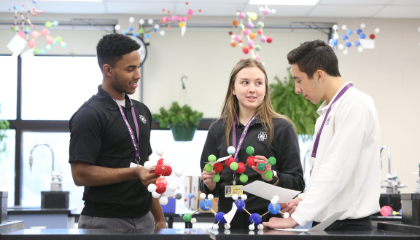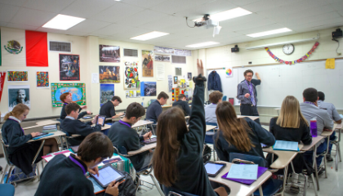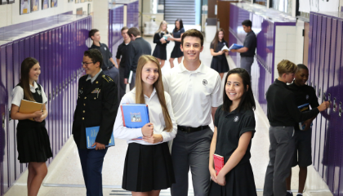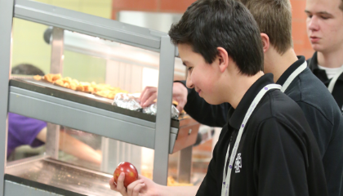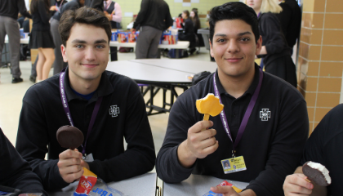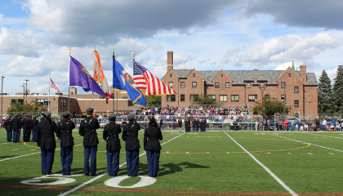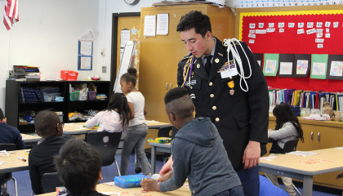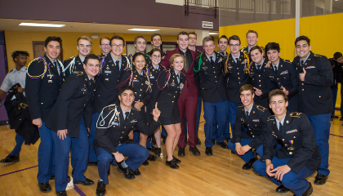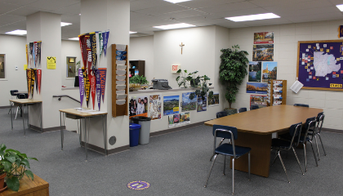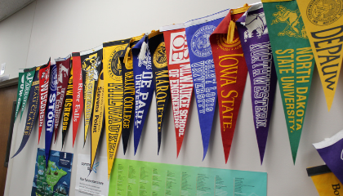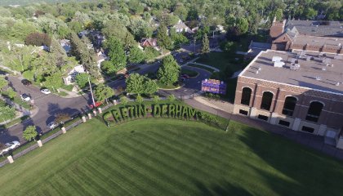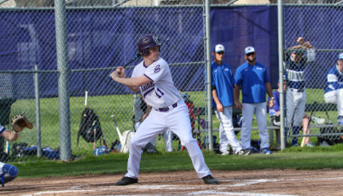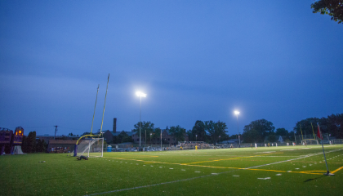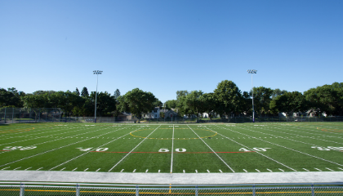Campus Map
Select a number from the map or list below for more information.
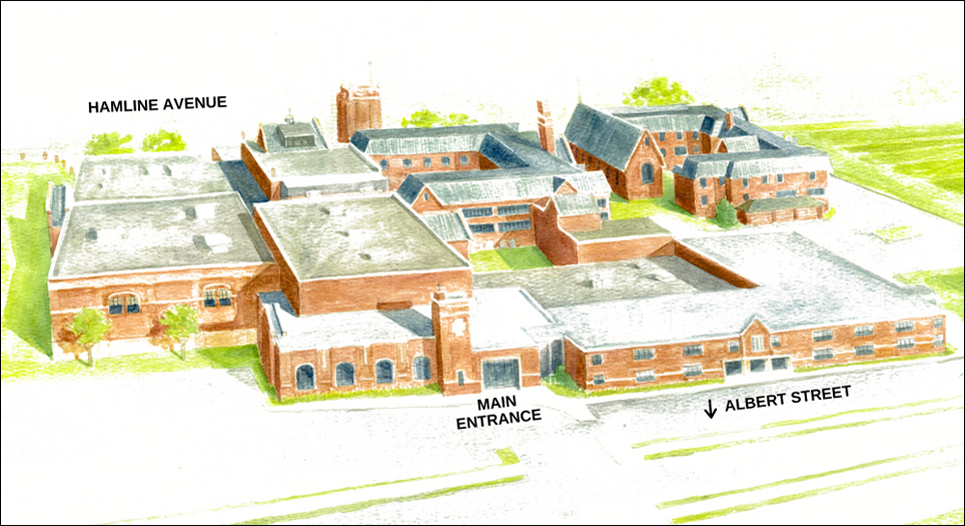
Lentsch Forum
The Lentsch Forum is the main entrance and living room of our school. It is home to our Attendance Office and school store, the Raider Rack. The Lentsch Forum provides a space for our students to gather before and after school, an event space, and a beautiful welcome to our campus. It opened in the winter of 2020, thanks to the generosity of Tom '68 and Debbie Lentsch.
Blessed Brother James Miller Chapel and Courtyard
Blessed Brother James Miller attended Cretin High School as a student and later taught here. He was martyred in Guatemala in 1982 and beatified at the end of 2019. Our chapel is named in his honor, and one of our courtyards is also named after him and features his bust.
Woulfe Activity Center
The Woulfe Activity center encompasses the Lentsch Forum, Griep Gymnasium, Joe Mauer Field House, and fitness center.
Joe Mauer '01 Field House and the Fitness Center
The Joe Mauer '01 Field House is our main gym and the largest gathering space on our campus. Many of our athletic teams practice and compete here. We also use it to gather as a school community for Mass and assemblies, as well as for alumni and community events. It is also home to the Athletic Director's Office.
John and Sue Morrison Fine Arts Center
The John and Sue Morrison Fine Arts Center is home to our arts classrooms, where students learn drawing, painting, ceramics, and much more. The band and choir practice rooms as well as the Lillian Theater are also located in this part of campus.
Lillian Theater
The 320-seat Lillian theater is home to our award-winning theater department, which puts on 3-4 productions each year, in addition to an array of acting classes. We also have a Black Box theater, which typically hosts the Winter Show.
Recent productions include: She Kills Monsters, Alice in Wonderland, Jesus Christ Superstar, The Hobbit, and 1984.
The Lillian theater was made possible by the generosity of John and Sue Schmid Morrison '57, and named after Sue's mother.
Frey Hall
Frey Hall is the old building of our campus, and home to math, English, and social studies classrooms, as well as our Business office and the CDH Museum, a hallway featuring the history of Cretin, Derham Hall, and Cretin-Derham Hall.
De La Salle Courtyard
The De La Salle courtyard is surrounded by Frey Hall and is named in honor of the founder of the Brothers of the Christian Schools, John Baptist de la Salle.
Our Lady of Lourdes Grotto
Our Lady of Lourdes Grotto is located between the Sunberg Leadership Center and Frey Hall. It provides a beautiful outdoor space for prayer and reflection.
Saul Hall
Saul Hall, named in honor of Bill '54 and Martha Saul, is located in the Sunberg Leadership Center. Formerly the Brother's Chapel, the space has been decommissioned and is now used for events such as luncheons and on-campus retreats.
Sunberg Leadership Center
The Sunberg Leadership Center, named for Frank '60 and Judy Sunberg, is home to our Alumni & Advancement Offices as well as the McCloughan Carondelet conference room and the Herriges De La Salle conference room.
Brothers' Residence
There are a number of Christian Brothers who live on campus at Cretin-Derham Hall. Their residence is located on the third floor, near the Sunberg Leadership Center.
Commons
The Commons serves as a gathering space for all Raiders. We use this space for alumni lunches, speakers, class projects, and much more.
Library & Learning Center
Our Library & Learning Center is a multipurpose space. In addition to thousands of books, it also holds a computer lab and plenty of study space. Students come here to work on projects, get help on assignments, read, and more.
Albers Center
Named after John '49 and Janet Albers, the Albers Center is home to the LLC, Commons, and the Wayne Haag '56 Science Wing.
Whaley Hall
Whaley Hall, named for John '70 and Annette Mortonson '71 Whaley, is home to World Language classrooms, the Administrative Offices, and more.
Cafeteria
Our cafeteria is one of the social hubs of campus for our students. We offer a great menu every day for students who want to purchase lunch, and even have guest chefs visit campus occasionally.
JROTC Offices
Our JROTC program has been part of Cretin-Derham Hall tradition since the beginning. For more than 100 years, students have learned leadership, teamwork, and discipline through this program. The offices are located in one of our main hallways, at the heart of the school and near the cafeteria.
Counseling Offices
Our Counseling team includes both college and school counselors. These skilled professionals will help students to thrive during high school and make the best decisions for their post-graduation lives.
Ryan STEM Center
The Ryan STEM Center, named for Ron Ryan '62 and his with Patty Ryan, provides space for project-based learning and hands-on design and construction. It includes both a Design Lab (equipped with 3D printers, a large format printer, and plenty of space to research, design, and collaborate) and an Innovation Lab (filled with tools and equipment students need to construct functional physical prototypes). This space unites concepts learned in the classroom with practical solutions to tangible problems. Faculty in all curricular areas use this space to provide hands-on learning opportunities that leverage critical thinking and real-world applications.
Shrode Baseball Field
Our baseball and softball teams practice and play on the beautiful Shrode baseball field, named for James '54 and Kieko Shrode.
Wingerd Turf Field
Located on the South end of campus, the Wingerd Turf Field - named for Mark '87 and Heidi Anderson '87 Wingerd - provides game and practice space for many of our sports teams, as well as being used for Marching Band practice, and occasional outdoor classes.
- 1 Lentsch Forum
- 2 Blessed Brother James Miller Chapel and Courtyard
- 3 Woulfe Activity Center
- 4 Joe Mauer '01 Field House and the Fitness Center
- 5 John and Sue Morrison Fine Arts Center
- 6 Lillian Theater
- 7 Frey Hall
- 8 De La Salle Courtyard
- 9 Our Lady of Lourdes Grotto
- 10 Saul Hall
- 11 Sunberg Leadership Center
- 12 Brothers' Residence
- 13 Commons
- 14 Library & Learning Center
- 15 Albers Center
- 16 Whaley Hall
- 17 Cafeteria
- 18 JROTC Offices
- 19 Counseling Offices
- 20 Ryan STEM Center
- 21 Shrode Baseball Field
- 22 Wingerd Turf Field
Art by Becky Olson
Visiting the School
550 South Albert St. (map)
St. Paul, MN 55116
Cretin-Derham Hall is located in the city of St. Paul in the Highland Park neighborhood near the intersection of Hamline and Randolph Avenues. Visitor parking is available off Albert St. in front of Whaley Hall, and along the streets surrounding the school. Prospective students and their families are encouraged to schedule a visit with the Admissions office.
Visiting the Advancement and Alumni Offices
555 Hamline Avenue
St. Paul, MN 55116
Reserved parking is available by the turf field; enter through the marked doors in the Sunberg Leadership Center.

